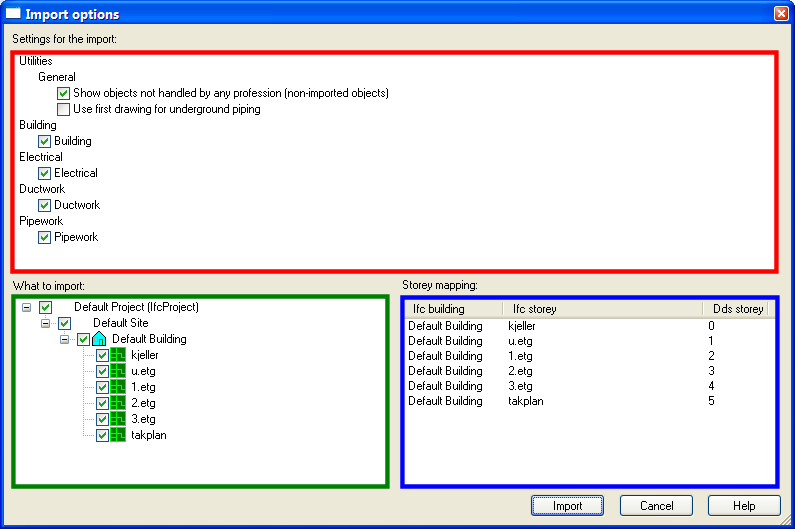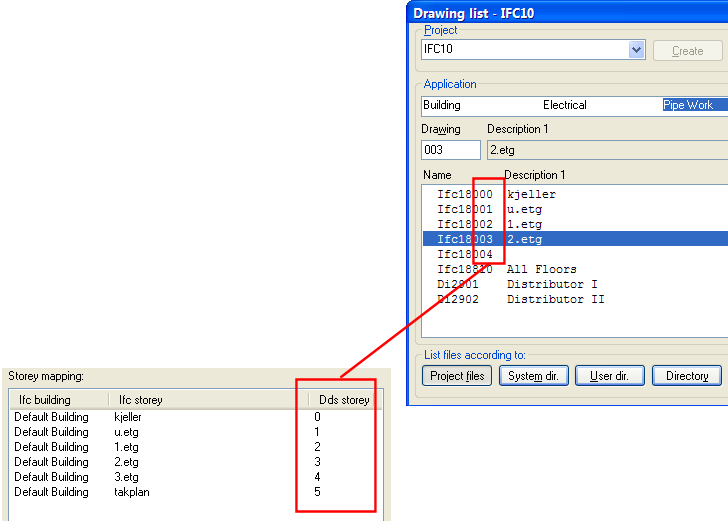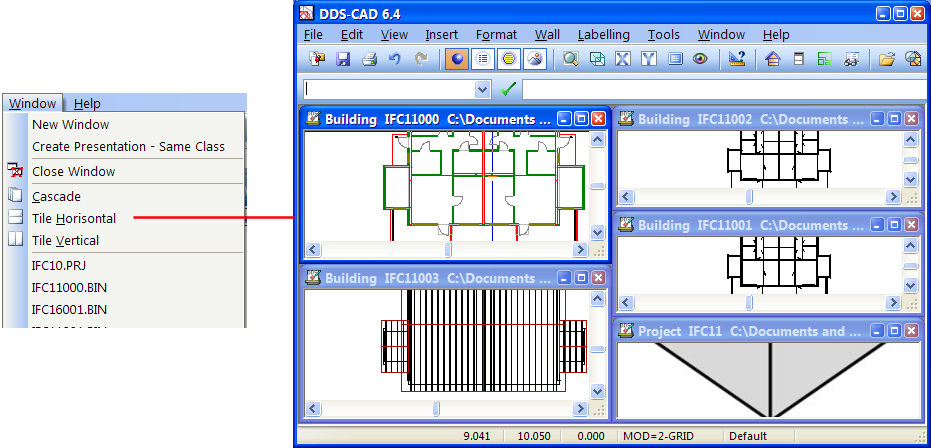
IFC is more than just a drawing. IFC holds information about the building, useful for your projects. Building objects like floor, roof, walls, windows and doors are included with parameters as size, and in some cases numbers for thermal resistance. Before starting to import an IFC model, we recommend you to create a new project. It is also important to consider the construction of storeys and numbering before you start. It doesn’t matter if you are in a plan drawing, electrical, ventilation or sanitary model when you import. The IFC model will automatically fit into any module. IFC import is available from the pull-down menu Insert - > Import file.... - > Import IFC.

Select the required file in the open dialog.

Press [Open] and the file is read before the import starts. If the IFC-file holds several storeys, they will automatically be suggested saved on different drawing numbers.
At the bottom to the right in the open dialog (see below) a suggested storey mapping is displayed. Click the right button on the DDS storey number to change which storey in DDS the IFC storey should be imported to:

DDS-CAD import options.
Options explained:
|
Settings for the import: - Show objects not handled by any profession: IFC objects, or classes defined based on function and type. It still happens that IFC files have geometrical objects not belonging to any class. These are called IfcProxy, and can be anything from a snuff box to a pot plant. - Use the first drawing for underground piping: An IFC model usually holds several storeys. However, the architect often forgets to prepare a foundation plan, or a ”floor” beneath ground level where we position our pipes. An indication here will release the DDS-CAD model number 0 for this purpose. - Building: In most cases we want to import a building model, which this option does. - Delete the room database when new import is executed. When an architectural model is imported to a DDS-CAD project, room and building objects will be converted to the DDS-CAD room database. By a re-import, the previous room database files will be deleted to be replaced by the new ones. This operation is executed automatically, and the option will be removed. - Electrical/Ductwork/Pipework: If there are technical installations in the IFC model, they will be imported, but not converted, to DDS-CAD pipes/ducts. |
|
What to import : An IFC model is built according to the principles of Project - Site - Building - Storeys - Zones - Room – Building objects. You select how much of the IFC model to be imported to your DDS-CAD project. If you select to import all storeys, the DDS-CAD will create a separate model for each storey. This is done automatically, even if you have not created these models previously. |
|
Storey Mapping: Here the storeys in the IFC model are connected to the DDS-CAD model. DDS-CAD operates with model number, from 0 to 999. It is possible to set an individual connection by clicking on the storey number to the right and enter a DDS-CAD model number. In this manner you can also "merge” several IFC storeys to a DDS-CAD storey. See video how to connect IFC storeys to DDS-CAD storeys.
|

Connection between imported IFC model and DDS-CAD model.
When the setup is done, the import can start. If it is a large IFC model, this could take some time. Check the status line at the bottom to the left on screen.

Status line displays the process to IFC import.
As previously mentioned: When the import is finished, a DDS-CAD model has been created for each IFC storey if you have ticked this off at the setup. To get an overview of all storeys, select from the pull-down menu Window - > Arrange Horizontally

All created DDS-CAD models can be positioned on line.
Before you start processing and enriching the IFC models, you must learn the concepts with Room database, U-value calculation and Heat requirement calculation. The time you use for preparing and processing an IFC model depends on how much you use the available information from the model. If you just need a 3D model to present heights in section drawings, etc., then the basis is ready for use after an import. If you want to make calculations, as for instance heat requirement calculation, you will have to make some changes. It often happens that the architect has not entered U-values for walls and floor, and external walls may not always be defined as external walls. In these cases you must enrich the various building objects with necessary information to make, for instance, a heat requirement calculation. To click through every building object in a project will take too much time. Therefore we have two available manners for processing the model, IFC to DDS-CAD mapping and Multiedit.
< Previous Chapter - Next Section >